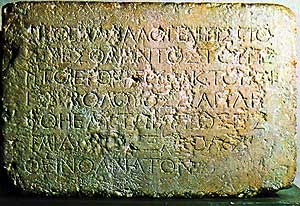 Temple
warning inscription (right)
Temple
warning inscription (right) HOME | temple: inscription | layout | described | Jerusalem c.30ce: north | west | south
 Temple
warning inscription (right)
Temple
warning inscription (right) one of two warning inscriptions
discovered,
stating in Greek,
"No Gentile may enter beyond the dividing wall into the court around the Holy Place;
whoever is caught will be to blame for his subsequent death."
1. |
|
2.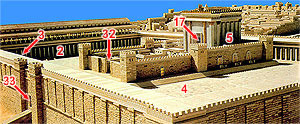 |
 |
3. 4.>>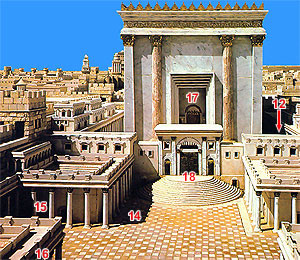
|
|
KEY: 1.Antonia Fortress | 2.Portico | 3.Solomon's Porch | 4.Court of the Gentiles | 5.Temple | 6.Wailing Wall | 7.Huldah Gates | 8.Hasmonian Palace | 9.first wall (2nd.cent.BC) | 10.second wall (1st.cent.BC) | 11.upper market | 12.Court of the Israelites | 14.Court of the Women | 15.Wood store | 16.Oil & wine store | 17.Holy Place | 18.Nicanor or Beautiful Gate (where the Levites sang) | 19.slaughtering place | 20.altar | 21.laver | 22.Court of the Priests | 23.Porch | 32.Corinthian gate | 33.Golden gate.
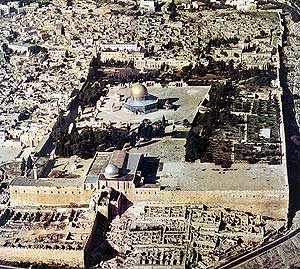
A BRIEF description of Herod's Temple in its general outlines is all that
is here intended in order that some idea may be gained of this king's love
of architecture.
[For fuller descriptions see Nowack, Hebräische Archäologie,
ii. 74-83 (1894); Sanday, Sacred Sites of the Gospels, pp. 58-67,
106-17 (1903); see also Schurer in the Zeitschrift für die N. T. Wissenschaft,
1906, pp. 51-8.]
The sources from which our knowledge of the subject is derived are: Josephus, Antiq. xv. 380-425, Bell. Jud. i. 401, v. 184-247, Contra Ap. i. 197-9; the Mishnah tractate Middoth, and scattered notices in various other Talmudic tractates.
The differences in the descriptions given by the two main authorities are
largely to be accounted for by the fact that Josephus is chiefly concerned
with depicting the architectural beauty of the whole,
while Middoth concentrates
attention on the Temple itself and its surrounding courts, &c.,
having a religious
purpose in view.
Josephus gives a general plan and account of the whole Temple
hill,
whereas Middoth ignores Herod's great buildings exterior to the sacred
courts.
On the other hand, Middoth sometimes gives details not mentioned by
Josephus.
The two authorities therefore supplement one another.
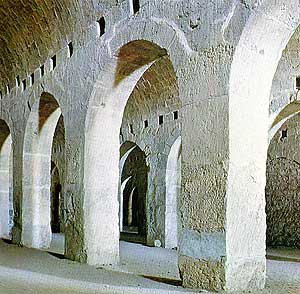 It was in the eighteenth year of his reign, 20/19 B.C., that Herod began
the building.
It was in the eighteenth year of his reign, 20/19 B.C., that Herod began
the building.
The area needed was double that on which the earlier temple had
stood; [Bell. Jud. i.401.]
in order to obtain the larger space huge substructures
had to be erected on account of the uneven ground.
[Ibid. v. 184-9.
The immense vaulted chambers built on the south side of the
Temple hill are called 'Solomon's stables' by the Arabs.]
The entire area was slightly
under 400 yards from north to south,
and 330 yards from east to west,
the length
of the southern boundary-line being a little less.
The Temple itself stood
on an elevation 2,240 feet above sea-level.
The whole of this platform-area was surrounded by a wall with battlements at
intervals; [Ibid. iv. 578.]
on the interior magnificent colonnades ran along all four sides.
Of these the one running along the south wall was the most grandiose;
this
colonnade, called the 'royal porch', consisted of four rows of Corinthian pillars
of white marble, forming three aisles;
the side aisles were 30 feet broad and
50 feet high, the centre one being 45 feet broad and 100 feet high. [Ibid.
v. 193 ft.; Antiq. xv. 411-16.]
The colonnade
on the east wall was called 'Solomon's Porch'. [Cp.John
x. 23; Acts iii. 11, 12.]
On the west side of this great outer wall there was, according to the Mishnah,
[Midd. i. 3.] one gate, the Kiphonos gate,
but Josephus mentions
four; [Antiq. xv. 410.]
on the south were the two Huldah gates [Midd. i.
3.] -
these are not mentioned by Josephus,
who merely says that the south wall had gates 'in its centre'; [Antiq.
xv. 411.]
at the northern
end of the east wall there was the 'Golden Gate' or the 'Shushan Gate', [Midd.
i. 3.]
while on the north wall was the 'Tadi Gate'.
[Ibid., 4;
a northern gate is mentioned incidentally by Josephus, Bell. Jud.
vi. 222.]
The court enclosed by this great wall was known as the 'Court of the Gentiles',
as it could be entered by Gentiles as well as by Jews.
[But
neither Philo, nor Josephus, nor the Mishnah give it this name.
The Rev. Dr. F. J. Hollis, of King's College, London, informs me that the earliest
mention of it, so far as he has been able to find out, occurs in the Exercitatio
Philologica of Hottingerus, p. 43 (1713-18), where the Atrium Gentium is
spoken of; but the term is used as though well known.]
To the north-west of this court lay the Temple itself, rising terrace above
terrace, each enclosed court becoming holier and holier. [So
described in the Mishnah tractate, Kelim, i. 8.]
The Temple enclave
was surrounded by a balustrade (soreg), along this were placed at intervals
Greek and Latin inscriptions forbidding any Gentile, on pain of death, to enter
within the sanctuary.
[Bell. Jud. v. 193 f., cp.
vi. 124 ff.; Antiq. xv. 417; Midd. ii. 3.
This is also mentioned
by Philo, Leg. ad Gaium, xxxi. 212.
One of the inscriptions, in Greek,
was discovered by Clermont-Ganneau; see 'Pal. Explor. Fund', Quarterly
Statement, 1871, p. 132. It is now in the Tschinili Kiosk Museum in Constantinople.]
Within this balustrade a terrace (chel) [Bell. Jud.
v. 195 f.; Midd. ii. 3.] ran round on the north, east, and
south, having four gates on the north as well as on the south, and one gate
on the east;
this latter was called the Nikanor, [Ibid.
i. 5.] or Beautiful, Gate; [Acts iii. 2, 10.]
it
was made of brass, and formed the main entrance to the Temple;
it was also
the largest of all the gates, being fifty cubits [A cubit
was approximately a foot and a half.] in height and forty wide. [Bell. Jud.
v. 204 f.]
All the other gates within the actual Temple area were plated with gold, [Ibid.,
201.] their height and width being thirty cubits by fifteen. [Ibid.,
202; Midd. ii. 3 says twenty by ten.]
The
Nikanor Gate led into the court of the women;
this had colonnades along the
north and south, and a gallery for the women (hence the name of the court)
ran round the north, east, and south, [Ibid., 5.] as
this court was where the ordinary worship was offered; [Cp.
Luke i. 10.]
women did not take
part in the worship.
Along the west side of the women's court there was a wall
dividing it from the court of Israel;
a gate which was approached by a semicircular
flight of fifteen steps led into this court.
The gate was fifty cubits high
by forty broad, and it was plated with gold. [Bell. Jud.
v. 204-6.]
The variations in our sources makes it difficult to ascertain the nature of
the division between the court of Israel and the court of the priests; [See
Bell. Jud. v. 207 ff.; Midd. ii. 6, 7; iv. 1.]
but
within what, in any case, was the court of the priests stood the altar of burnt-offering,
[Bell. Jud. v. 225, cp. Contra Ap. i.
198; Midd. iii. 1.]
covering the sacred rock (2 Chron. iii. i);
it was approached by an inclined
plane from the south. [Cp. Exod. xx. 26.]
Within only a few paces to the west from this altar
twelve steps led up to the actual Temple 'the Holy Place' {hekal), separated
from the court of the priests by a high porch ('ulam), [See Midd.
iii. 6.] a hundred cubits both
in height and breadth;
included in the breadth were twenty cubits projecting
on either side beyond the main building, these two 'shoulders' being lower
than the central porch. [Bell. Jud. v. 207. Josephus
does not give the height of these 'shoulders'.]
The door of the porch
was covered with gold;
and above was spread out a golden vine with its branches
hanging down 'from a great height'. [Antiq. xv.
394 f.; Bell. Jud. v. 210; Midd. iii. 8.]
The furniture here consisted of the altar
of incense, [Cp. Luke i. 9.] the table of shew-bread,
and the seven-branched candlestick. [Bell. Jud.
v. 215-18.]
Finally, there was the 'Holy of Holies' (debir), twenty cubits in height, length,
and breadth, and separated from the holy place by another veil;
there were,
thus, two veils with the space of a cubit between them. [Midd.
iv. 7; Bell. Jud. v. 219; this is the 'veil of the temple' mentioned
in Matt. xxvii. 51.]
The height of
this building, which included the 'Holy Place' and the 'Holy of
Holies', was 100 cubits. [Bell. Jud. v. 221.]
When one pictures this wonderful series of buildings, set upon the great mass
of supporting walls, with terraces and colonnades, and with one court within
another, and rising, as it were, one from the other, all of white marble, with
splashes of gold covering the gates, one realizes that it must have been one
of the most beautiful buildings ever constructed; and one feels the truth of
Josephus' words when he says that, as seen from a distance, the whole gorgeous
pile looked 'like a mountain covered with snow'. [Ibid.,
223. Tacitus says of it that 'it is distinguished by its wealth, no less than
by its magnificence' (Hist. v. 8).]
ILLUSTRATIONS adapted from the following:
1. "The Holy Land," Sami Awwad, (page
76). Golden Printing Press, Jerusalem,
1997.
2. "The Glory of the New Testament," Gen ed: Georgette Corcos, (page
32). GG. Jerusalem Publishing House Ltd. 1983.
3. "The Bible as History," Ian Wilson (page 210). Weidenfeld & Nicolson.
1999.
4. "The Lion Handbook to the Bible" ed: David & Pat Alexander (page
567). Lion Publishing. 1973.
Illustrations (1, 2 & 3) are of the 1/50th scale model by the late Prof.
Avi Yonah of the Hebrew University, in the Holyland
Hotel, Jerusalem. (4) is a model of the sacrificial area by Alex Gerrard.
Temple area today: "Picture Archive of the Bible," ed: C Masom & P Alexander,
Lion Publishing, 1987.
Solomon's Stables: "Jerusalem - die lebendige stadt," Armon,
Jerusalem, 1969.
TEMPLE DESCRIPTION: "A History of Israel" vol.2, by
W O E Oesterley, Oxford University Press, 1932 (additional note L, pages 376-8.).